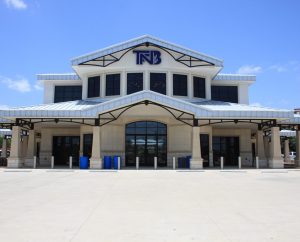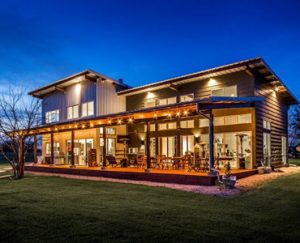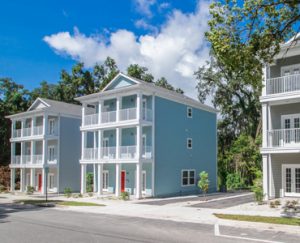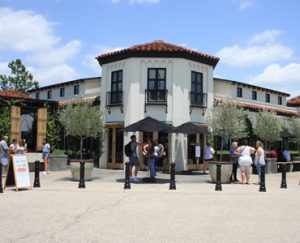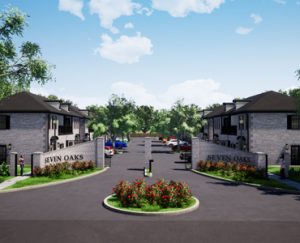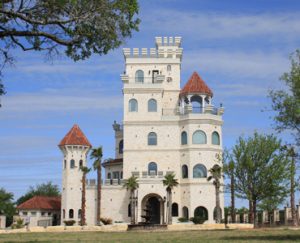COMMERCIAL
THE AXIS

CREATING SPACES THAT
ENRICH THE HUMAN
EXPERIENCE
____________
Our team of architects and designers operate with the philosophy that design is a cross-disciplined process.
DESIGN SERVICES
A dynamic long-term planning document and architectural plan that provides a conceptual layout to guide future growth and development. Master planning is about making the connection between buildings, social settings, and their surrounding environments.
An architectural plan, landscape architecture document, and a detailed engineering drawing of proposed improvements to a given lot. A site plan usually shows a building footprint, travel ways, parking, drainage facilities, sanitary sewer lines, water lines, trails, lighting, and landscaping.
The organization of furniture and space functions that takes into account the building codes and regulations, lighting, work requirements, inter-communication, and storage to accommodate the best use of space for an effective working environment and workflow.
Interior design encompasses the analysis, planning, design, documentation, and management of interior non-structural/non-seismic construction and alteration projects in compliance with applicable building design and construction, fire, life-safety, and energy codes, standards, regulations, and guidelines for the purpose of obtaining a building permit, as allowed by law.
A building’s preservation design reflects historic functions and technologies as well as aesthetics. It considers the structural system, massing, the arrangement of spaces, the arrangement of windows and doors on the elevations of a building; textures and colors of surface materials; type, amount, and style of ornamental detailing; and arrangement and type of plantings in a landscape.
Architectural drawings and specifications setting forth the requirements for the construction of a project. Construction documents are used to assist the owner in the preparation of the bidding documents.
With 60+ combined years of experience roots in the Waco community, Sterling and Kap Architects provides innovative and professional architecture, with examples of our ability throughout Central Texas.
Our promise to our clients is to never compromise the standards that have made us a household name for impressive architectural work. With experience in a wide variety of projects, including business, retail, education, civil, residential, and religious buildings. We are your solution for local excellence.
What Our Clients Have to Say

LATEST
NEWS
LATEST NEWS
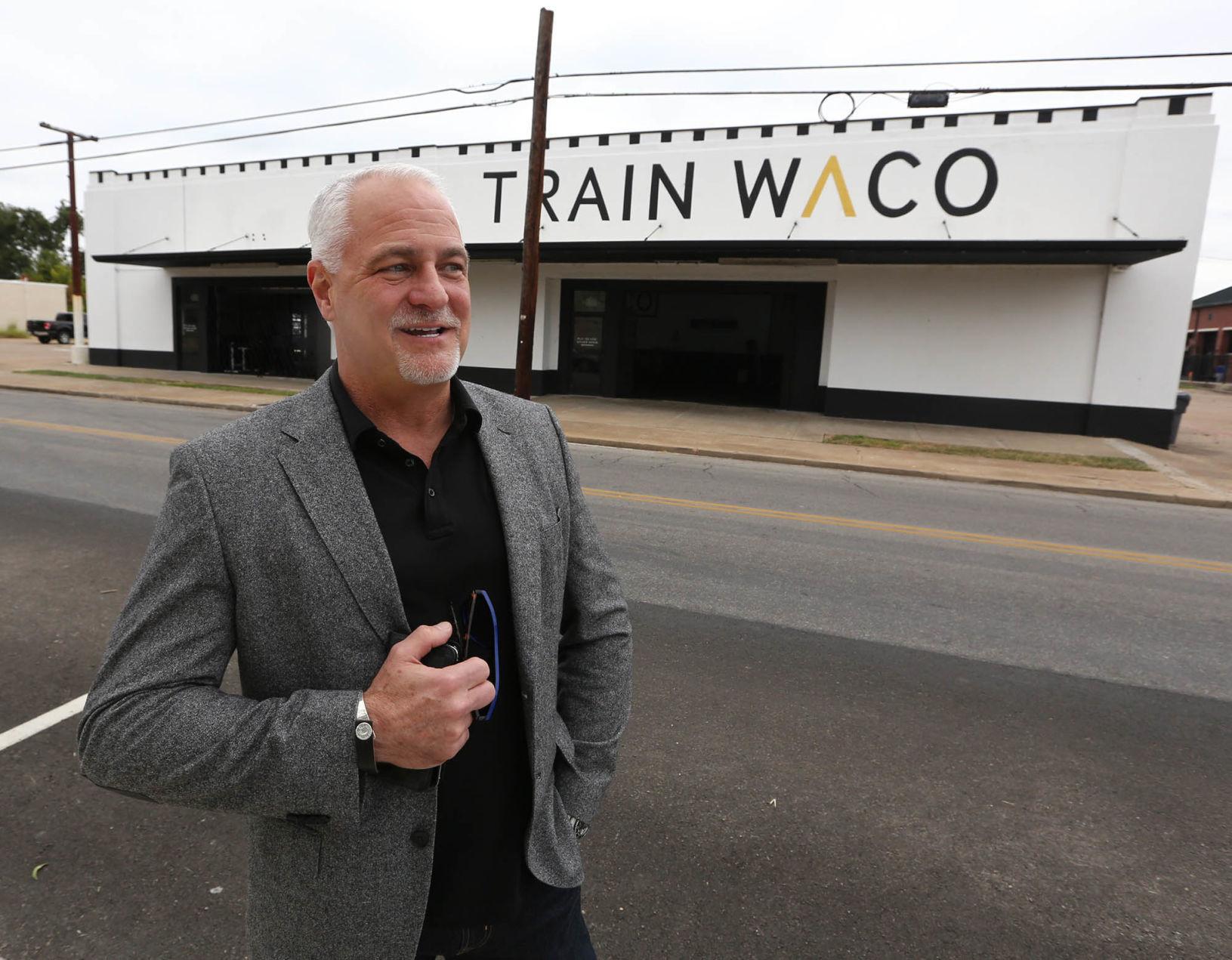
October 7, 2019
“He used Sterling Architects and Pearson Construction, both of Waco, on his Eighth Street project.”
June 18, 2019
“The structure, built-in 1894, sat empty for decades until the Gaineses bought it from Waco architect Sterling Thompson in February 2017.”
_______________
February 28, 2019
“The original drawings did not look like a castle, but with the help of Sterling Thompson Architects and John Rogers, the structural engineer on the project, who are both from Waco, the castle emerged, to everyone’s delight.”
_______________
February 22, 2019
“He said an extensive renovation, such as the one outlined by Waco architect Sterling Thompson and approved by the Texas Historical Commission, would cost $600,000 to $1 million to carry out, depending on whether a new food preparation and dining area is included.”
LET'S BUILD SOMETHING GREAT. TOGETHER.
OFFICE LOCATION
BUSINESS HOURS
OFFICE LOCATION
2416 Columbus Ave
Waco, TX
_______________
t: 254.756.2311
f: 254.756.2577
nicole@sterlingandkap.com
BUSINESS HOURS
Mon – Thu: 8:00 am – 5:00 pm
Fri: 8:00 am – 4:00 pm
Sat – Sun: Closed
_____________________________________________________________________________________________________________________________________________________________________________________________________________________________________________________________________________________________________________________________________
© 2020 STERLING AND KAP LLC. ALL RIGHTS RESERVED.
© 2020 STERLING AND KAP LLC. ALL RIGHTS RESERVED.
